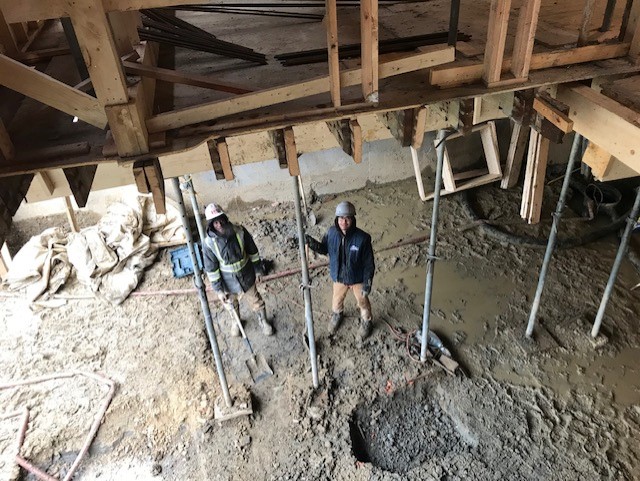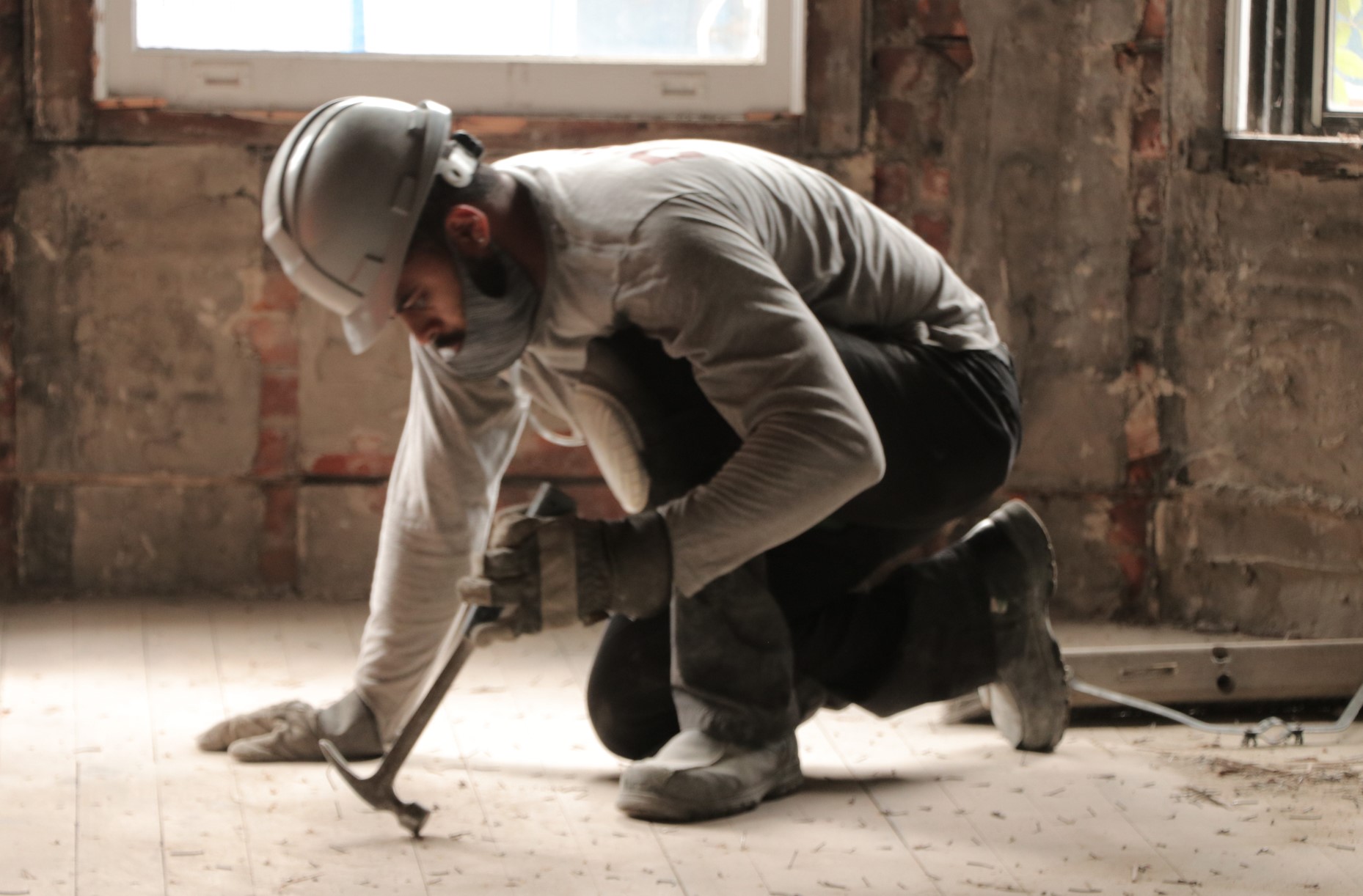Underpinning is a method of construction that sees the depth of the foundations of a building increased. The soil beneath the existing foundation is excavated and replaced with foundation material, normally concrete, in phases. Underpinning requires close attention to design, building codes, engineering, methodology, and safety procedures.
Homeowners elect to underpin their home for two primary reasons:
To address existing foundation weaknesses. Following the specifications on an engineer stamped drawing, underpinning the foundation of your property will improve its structural integrity, ensuring that the foundation is strong and protected.
To increase the livable space in a home thus, boosting the value of your property.
Underpinning is a cost-effective method to increase livable space in your home, offsetting the need and costs associated with finding a new home and relocating your entire family. Whether you’re planning to sell your home in the future or create an additional revenue stream by adding
a separate apartment, underpinning will do just this. A professionally underpinned home provides additional livable space and has a higher value.
Our clients use the enhanced basement ceiling height afforded by underpinning for additional floor-to-ceiling storage, a state-of-the-art media room, a gym, a wine cellar, a play space, etc.
In addition to adding new rooms to your structure, underpinning provides you with the freedom to add extra windows and entrance doors which will enhance the amount of natural light that enters your home.
If you want to update the upgrade your utilities, lighting, plumbing, HVAC, heating, and electrical fixtures in the basement of your home, underpinning gives you the opportunity to do so. These include the plumbing and electrical works and insulation and wiring, ensuring you can check to see if they require any repairs or carry out any updates as you require.
Plumbing
Your water supply or distribution pipes and the quality of water in your water supply pipes are critical to your family’s health. Underpinning exposes the water supply line to your home. This gives you the opportunity to upgrade the size of the water supply pipe coming into your home by giving you higher water pressure throughout the home. If necessary, you can also replace any toxic lead pipe used in older homes with copper pipe.
Drainage
While underpinning you can finally get rid of the outdated clay sewer pipes used in older homes, which are prone to leakage and clogging from root invasion, and replace them with ABS pipe. Underpinning also allows you to design and install a more efficient drainage system.
Timeframe and Cost
Once you have received a building permit which will include city-stamped drawings and engineer-stamped drawings and have selected your contractor, you can expect the average underpinning project to take approximately one month before you can begin framing. The cost associated with underpinning is driven by a number of factors and it is foolish to give or accept a per-square-foot or linear foot price, unless the contractor has thoroughly reviewed the final city-stamped and engineer-stamped drawings, as a number of variables determine the price of each project, such as:
- The depth of your underpinning. As you can understand digging deeper is going to cost more.
- The width of your footings. The underpinning must match the width of your existing footing which varies based on the type of foundation wall and the soil-bearing capacity. Wider footings will require more excavation work and additional concrete in the underpinning.
- Access to the basement. The greater the ease of access to your basement the lower your price will be. In congested areas, it is occasionally necessary to remove all the excavated dirt by hand in buckets and place all the concrete by hand in buckets. This is the most expensive method of underpinning as it requires additional labour and is a slow process.
- Soil type. Depending on your geographic region your home is located on a specific soil type. Each soil type has its advantages and disadvantages, the engineer will account for this in the underpinning process determining the width and number of underpinning sections to ensure a safe process.
- The underpinning method specified by the engineer. There are two methods of underpinning referred to as the overpour method and the dry pack method. The dry pack method is more expensive than the overpour method as it requires additional steps in the process and additional, more expensive material.
- The drainage layer specification. Depending on your geographic location the architect or engineer will specify the drainage requirements which will be installed below your basement slab to manage underground water. As you can imagine, the drainage requirements in a temperate climate are different from the drainage requirements in an arid climate.
- Insulation requirements. In consultation with your architect, you may elect to add an insulation layer beneath the concrete slab to preserve heat in your basement. There are different types and ratings of insulation, each has its benefits and associated costs.
- In-floor heating. You may also elect to install “radiant heating” in the concrete slab/floor. There are different types of radiant heating, primarily they are electrical and hydronic.
- Thickness and reinforcement of the concrete slab/floor. Based on the intended use of the concrete floor the architect will specify its thickness, strength of concrete, and reinforcement requirements. Each of these specifications will drive your price.
- Concrete slab floor finish specification. The most cost-effective method of finishing a concrete slab/floor in a basement is a smooth trowel finish. A smooth trowel finish can be achieved by two methods, hand and power trowel. Hand trowel finishing world cost more as it is more labour and skill intensive. Concrete polishing and sealing add additional expenses but maybe offset by the cost of installing other flooring types.
- New windows and doors. New windows may require modifications to the existing foundation walls. For example, a bigger window will require a bigger opening and new lintels. In addition, if those windows are below grade, as in below the ground level, they will require a window well with appropriate drainage. Similarly, new doors will require new openings in the existing foundation walls and stairs to the ground floor level.
- Unforeseen conditions. This term is used by general contractors to describe something that could not have been foreseen during the design and engineering phase of the project. Employing an experienced and qualified underpinning crew reduces the risk of an unforeseen condition causing major damage to your home.
For example, if the soil is understood to be of sufficient load-bearing capacity and is discovered during the excavation process to have a lower load-bearing capacity, the onus and process rely upon the underpinning crew reporting this site condition to the engineer to determine if it has an impact on the proposed understanding procedure/method.
Demo For Your Reno Inc. discovered an unforeseen condition in a recent underpinning project. While excavating below the old basement slab the underpinning crew discovered a concrete-grade beam. Grade beams are structural beams designed to transfer loads along their length to span between walls, columns, piles, or pad stones.
Once identified, the crew stopped and reported the finding to the project engineer. The engineer briefed the crew with a new plan which would require the demolition and removal of the concrete-grade beam. The grade beam was approximately 40’ long x 2’ x 2’ reinforced with rebar.
While the demolition of concrete structures is an average day-to-day activity for Demo For Your Reno Inc., demolishing a 40 ‘ long grade beam in the basement of a row house presented unique challenges, including the following:
- Access to the basement for construction materials was limited by a four-foot by three-foot hole
- In being a row house, the neighbours were adamant in maintaining low levels of noise and vibration, thus the use of electric or pneumatic jackhammers was not possible.
- You do not use gas-powered equipment indoors, thus the use of a concrete quick-cut saw was eliminated
The site requirements were many; limited access, noise and vibration restrictions, conducting the work inside an occupied home – brainstorming, the crew joked we could use rubber blades to cut the concrete to minimize noise!
We were being called upon, yet again, to demolish concrete with “No Noise No Dust!”
As with all of our projects, we are aware that, despite the challenges, we are depended upon to find a cost and time-effective solution. Within a day we determined a way to address the removal of the grade beam. Most importantly, we achieved the engineers’ requirements while maintaining the project schedule despite a once-in-a-lifetime ‘unforeseen condition’ by drawing upon our 30+ years of Canadian construction experience. If you would like to hear in detail about the solution of underpinning, please contact Patrick McCormack at 906-626-1258 or by email at patrick@demoforyourreno.com.





