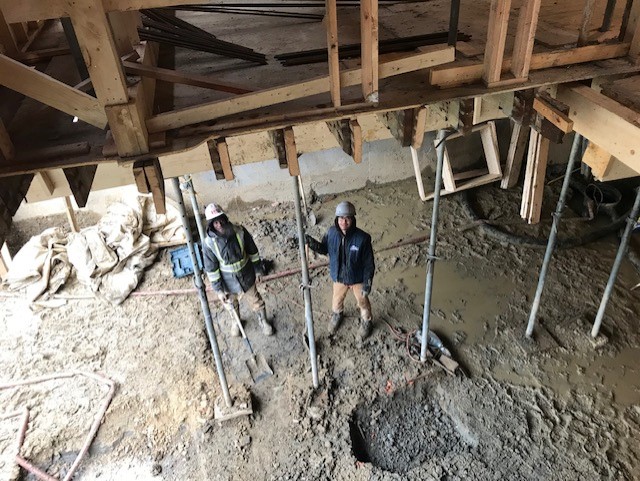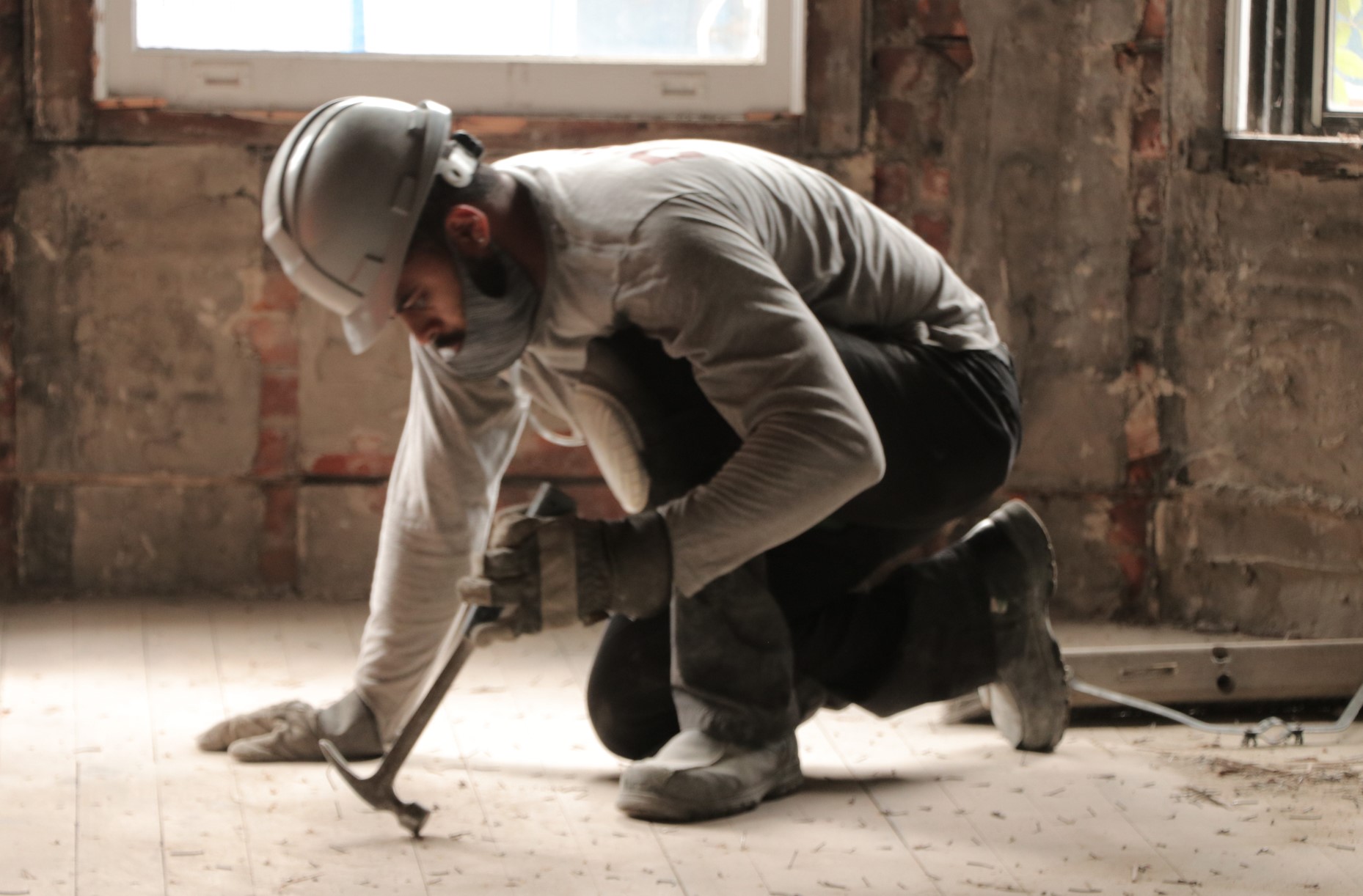So, you’re exploring the idea of underpinning your Toronto area home!
The benefits are easily identified. Underpinning creates more usable space in your home, with a greater floor to ceiling height, and your new basement often becomes the epicentre of a home-based office, GYM, games rooms, and more. Another benefit of underpinning is additional living space, which can serve as an in-law suite or a revenue generating apartment.
How much will underpinning cost?
The most frequent question we get asked is: How much does underpinning cost? From an initial budget consideration, under “normal” conditions, in 2024, in Toronto, you can expect to pay in the range of $525 to $700 per linear foot of underpinning. By linear foot is meant the total length of the foundation walls to be underpinned.
Pro Tip:
Always use a Professional Engineers Ontario (PEO) stamped drawing from a Certified Engineer to direct all underpinning work – including pricing. A professional engineer is the only person qualified to create a drawing for underpinning.
To find or verify that you are working with a current licensed engineer refer to:
What is involved in underpinning?

What does your underpinning cost cover? What services are you actually buying?
Does the quote strictly cover underpinning? Or is it underpinning plus engineering services, waterproofing the walls, installing weeping tile, the sump pit liner, the gravel base for the concrete floor, the concrete floor, column replacement…etc. Each of these elements, and more, can be removed or added to the services you’re buying.
Since underpinning is part of a larger project, you will benefit from the guidance of a General Contractor who will have a choice of subtrades for each part of the job. In pursuit of offering you the best quality of build for your budget, the General Contractor will choose sub-trades accordingly.
While there are different methods of underpinning for different structural and soil conditions, we will focus on one of those methods, the pit method. The pit method is the most common method of underpinning to gain additional height in your basement. Under the direction of a currently licensed engineer’s drawing, we will excavate in sequence underneath the footing of your foundation wall.
After inspection by a City Building Inspector and/or the project engineer, we will place concrete beneath your footing using the overpour or dry-pack method. Once the entire foundation wall in the work area is underpinned, we dig out the centre area for the plumbers to install new drain work in your home.
On average an underpinning project will take between 3 – 4 weeks.

How to Prepare Before the Underpinning Crew Starts the Work
- Something you can work on slowly over time, while the building permits are being prepared, is the clearing out of the contents of your basement. Most are amazed at the volume of contents accumulated over the years. A basement underpin and renovation can take a minimum of 3 months so it is best to consider the cost of packing and moving out contents to storage and then returning and unpacking contents once the project is complete, versus the benefit of donating to an organization who can issue you a tax credit.
- Trucks need a lot of space to maneuver, especially the heavy-duty trucks used to carry the weight of the dirt being removed from your basement, so reduced access to your driveway will unnecessarily delay work at your site. To minimize delays, you could advise your neighbours, even the ones on the opposite side of the street, of the impending arrival of dirt bins and trucks.
- A landing/parking spot for the dirt bin should be identified prior to the start date. This may force other items to be addressed; will you need parking permits for your vehicles? Will your driveway need protection or fortification to bear the weight of the dirt bins?
- In consultation with your General Contractor, determine how you will handle your HVAC and hot water tank. Bear in mind the season’s weather, the condition of the HVAC and hot water tank, and whether the house will be occupied during the underpinning project. Also consider your electrical setup, the underpinning crew will need exclusive use of 15- and 20-amp circuits to minimize overloading and tripping the breakers. Providing exclusive breakers will maximize productivity and eliminate power interruptions for the rest of the house.
- Consider work crew access. Will the door, floor, and walls where the crew enters your home need protection? Keeping in mind that, through no fault of their own, the crew will have dirt and concrete on their boots most of the time.
Other Things to Keep in Mind
Is there a working water hose available around your house? Keeping the area around your home clean during the project is critical, having a water hose available for the crew to wash down the exterior surfaces eliminates dirt and concrete accumulation.

Does the crew have access to an exclusive washroom on-site? The additional cost of a portable toilet makes sense when you consider the lost time of work crews seeking washrooms at local coffee shops and overall site hygiene.
Can you provide secure access, to the basement? Providing the work crew with an exclusive lockbox and keyed access to the basement creates independence for the crew allowing them flexibility in their scheduling and creates accountability in the event of unauthorized site access.
Establish working protocols. It is in everyone’s best interest to get the job done as safely and efficiently as possible.
Time and Days of Work
At Demo For Your Reno, we consider ourselves as a temporary attaché to your home. We wish to collaborate in your successful completion of your project. Communicating your schedule with us will give us the opportunity to plan accordingly. While the ‘normal’ workday is Monday to Friday, 8am to 5pm, you may have days where our work activity is unacceptable and you would like us to stop temporarily –such as, noise when you are part of an online meeting; working when you have a special event happening in your home
Who Directs the Work?
While many take the position of voicing their opinion on how we should work, we at Demo for Your Reno will politely listen but will only follow technical direction from the General Contractor and/or construction or civil authorities. Construction authorities are the Project Engineer, Building Inspector, Electrical Safety Authority, Technical Safety Standards Association, and the Ministry of Labour. Civil authorities are By-Law Officers, Parking Officers, Police and Fire Department.
Your General Contractor is the primary conduit for all communication with us, despite what your neighbour with 30 years of construction experience says.
Change Management
As the project evolves changes can occur. While experience, professional education, and training can offset most challenges, unforeseen technical conditions may arise. Once identified, our crew will communicate the unforeseen condition, with a potential solution and its impact, to the General Contractor who will communicate and render a decision.
Other examples of unforeseen changes are when city work on the street stops site access. In this case we simply must wait until the city work is done.

While there are a multitude of examples of unforeseen changes, they are all best handled with professional communication and with the wisdom of professional training, education and experience.
In conclusion, engaging a Professional Engineer, Architect, and General Contractor is a best practice to generate the best-case result for your underpinning project. Get in touch with the Demo For Your Reno team today to get started!




